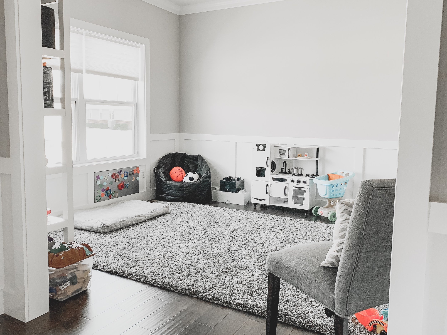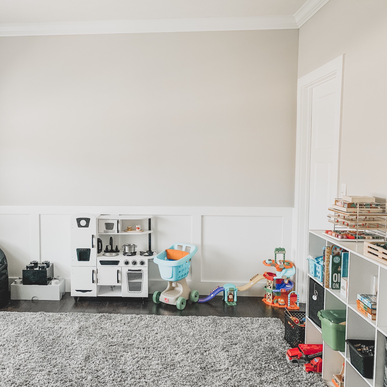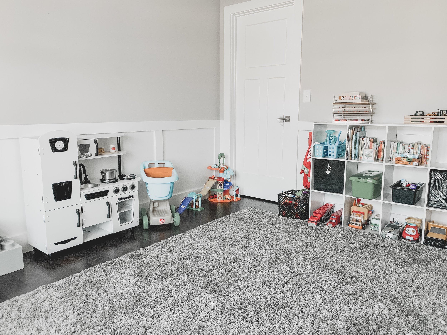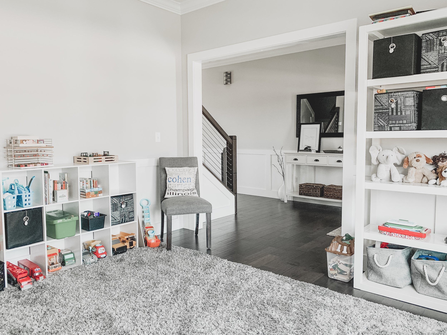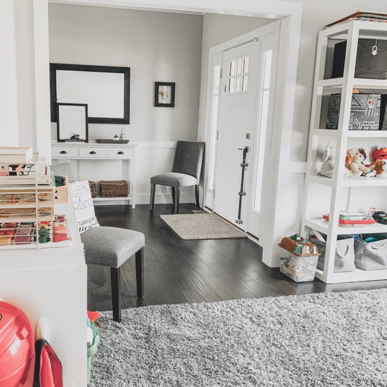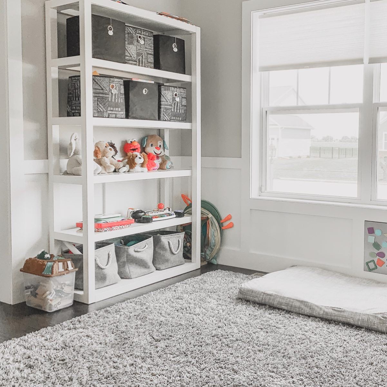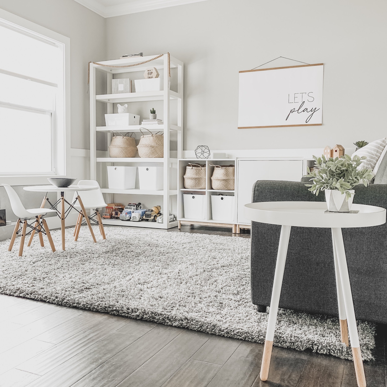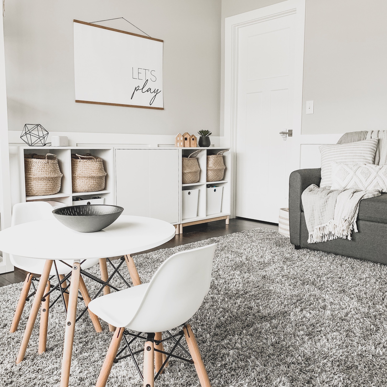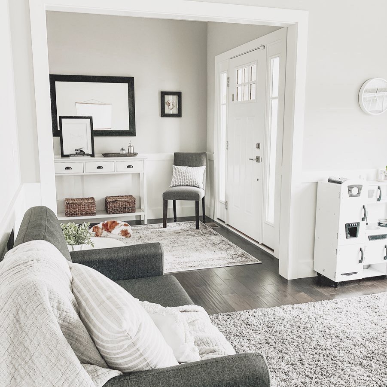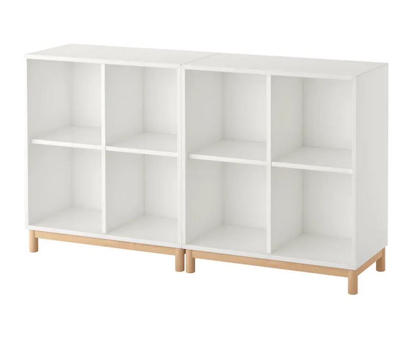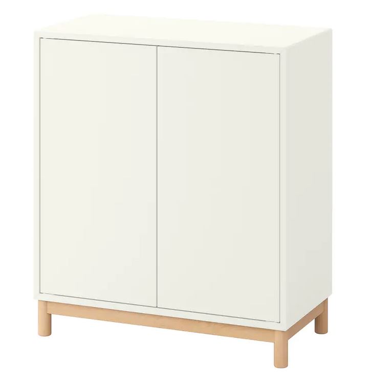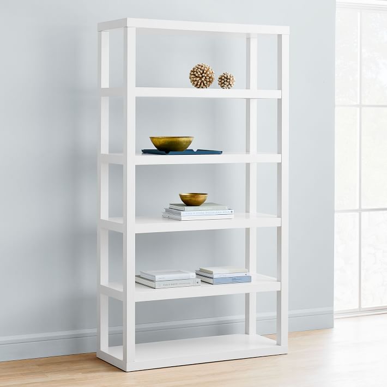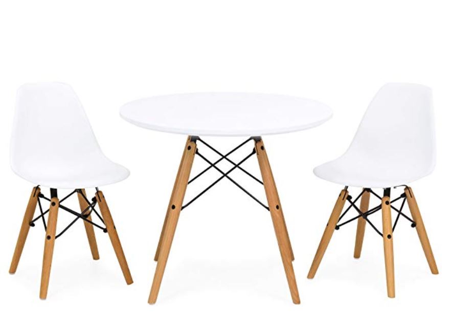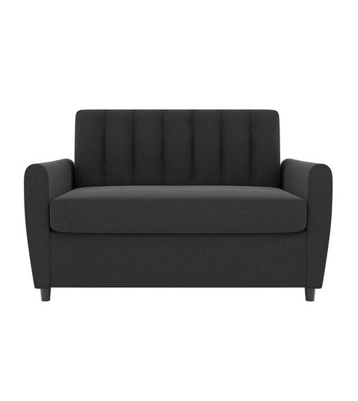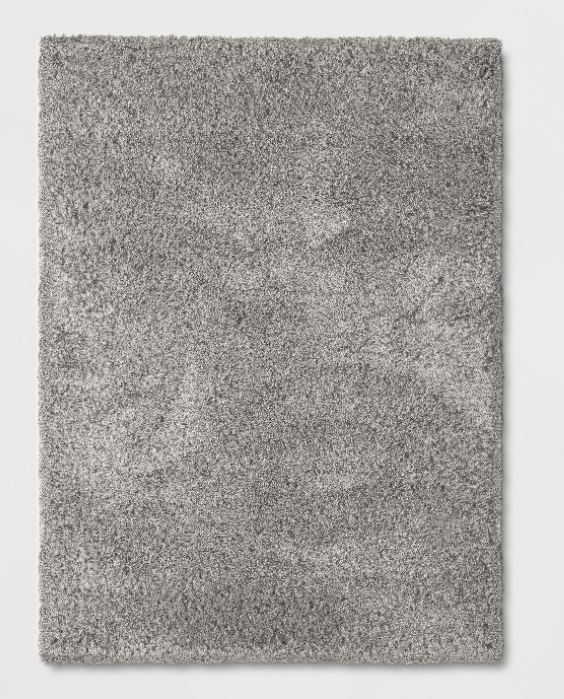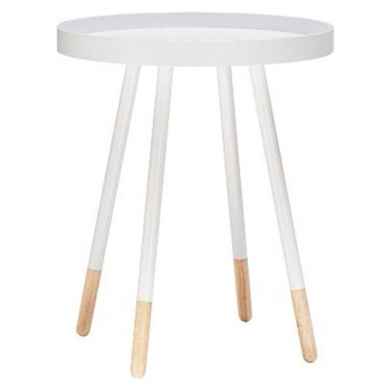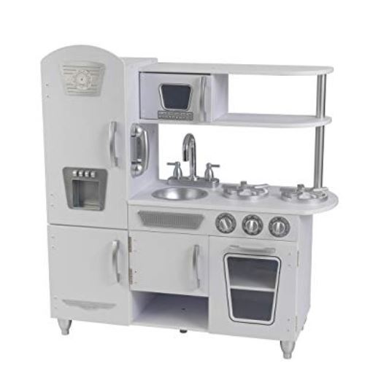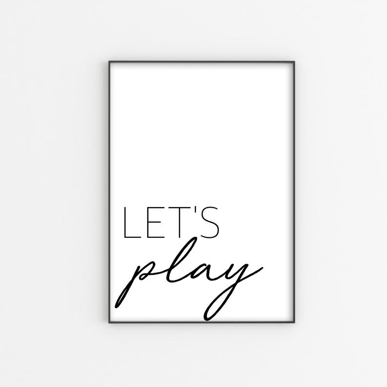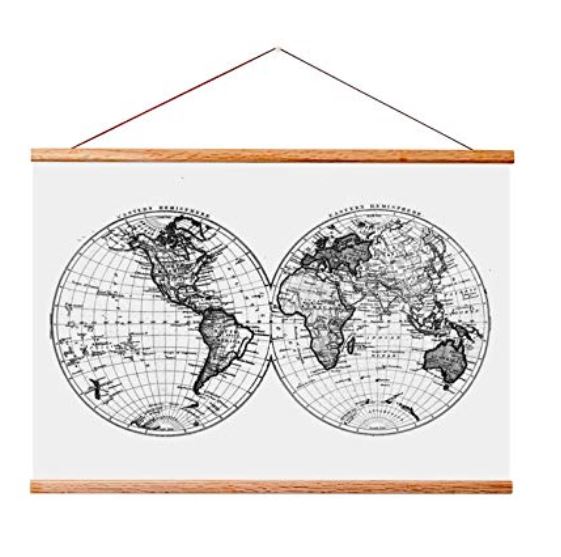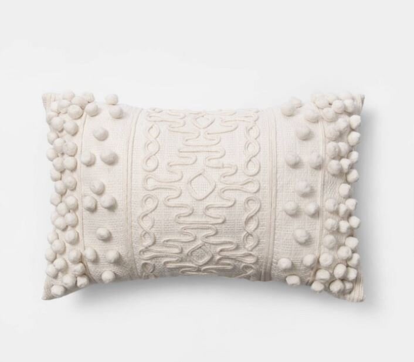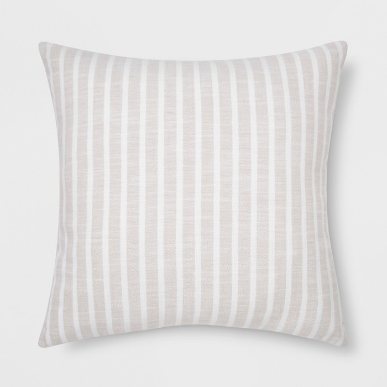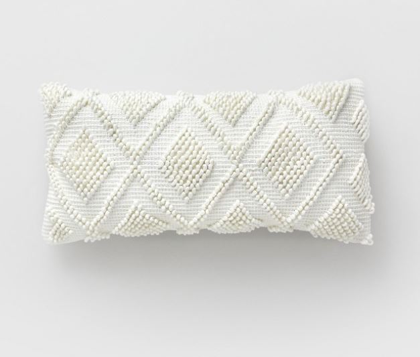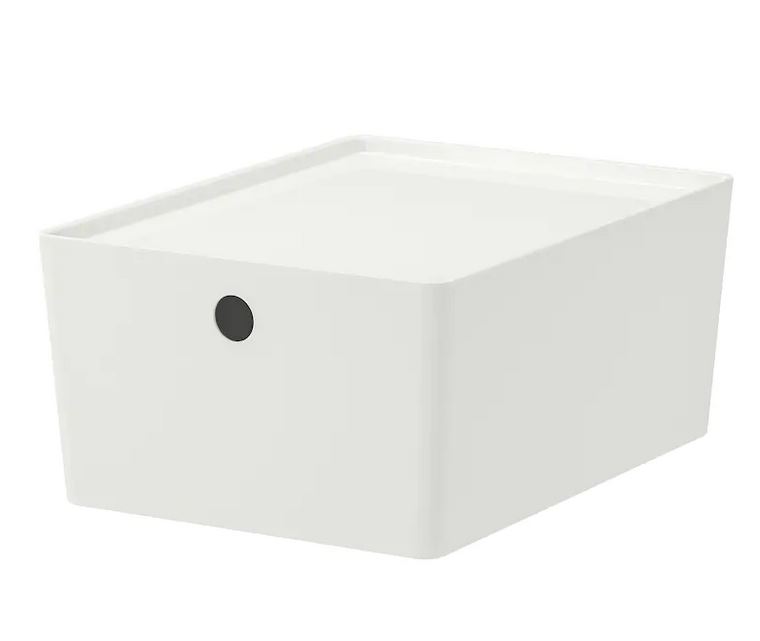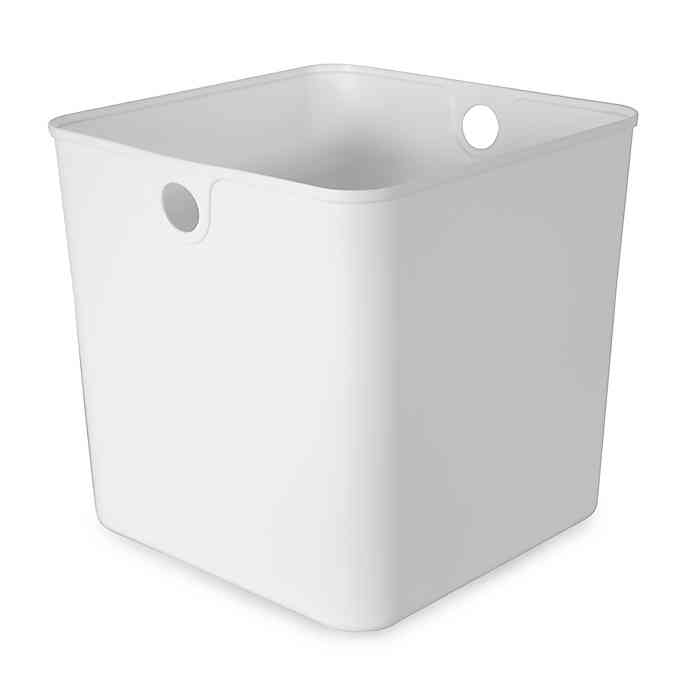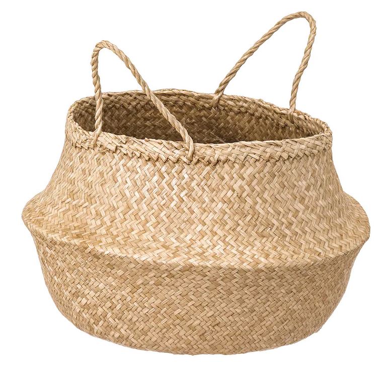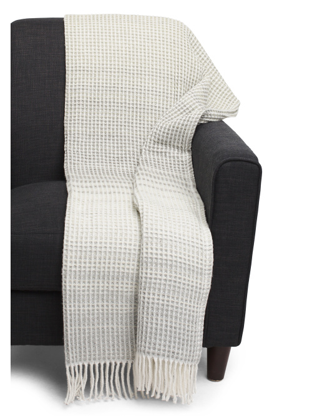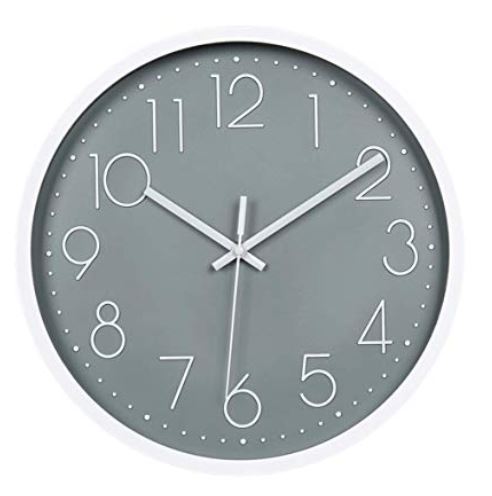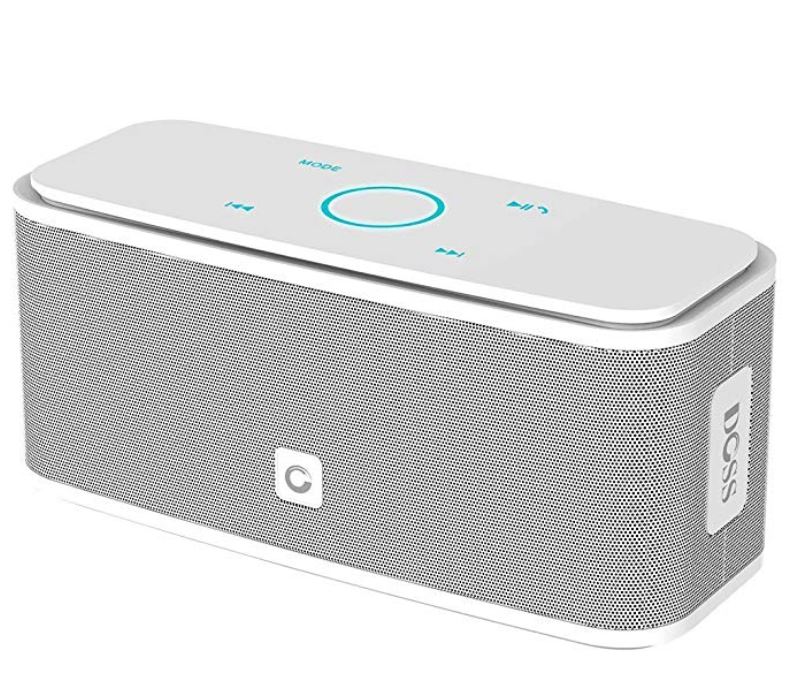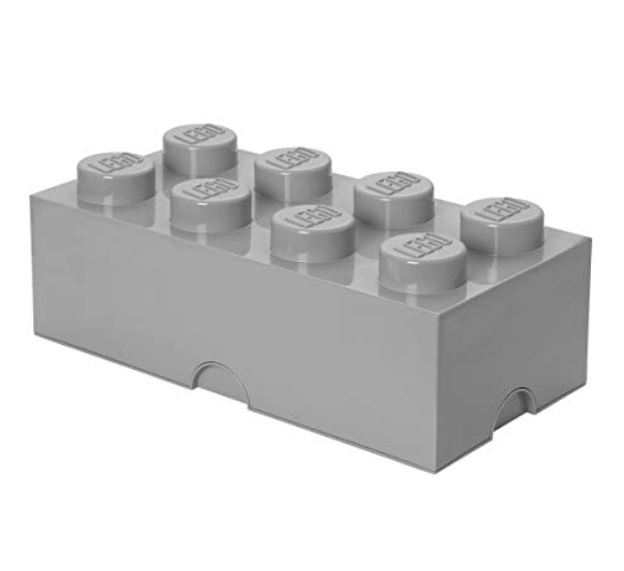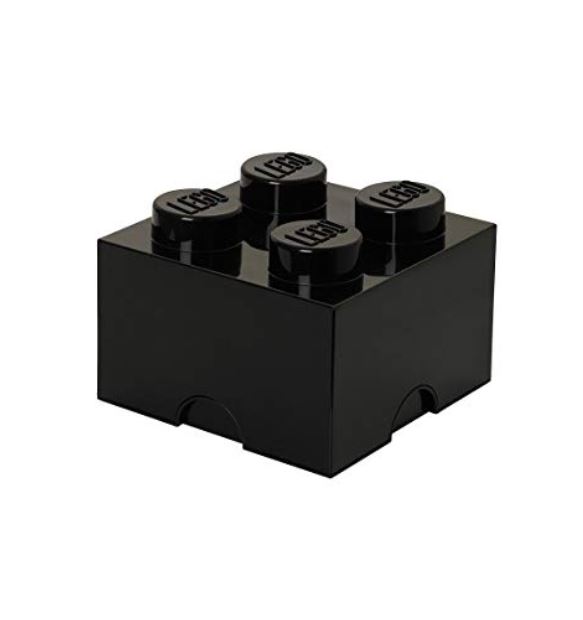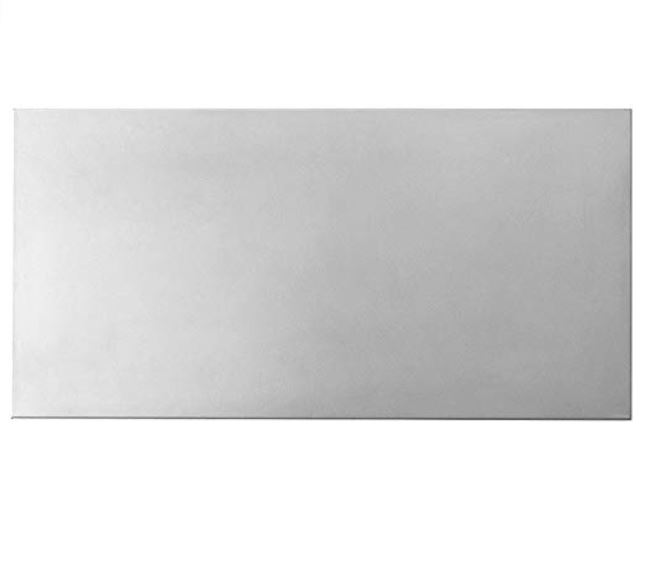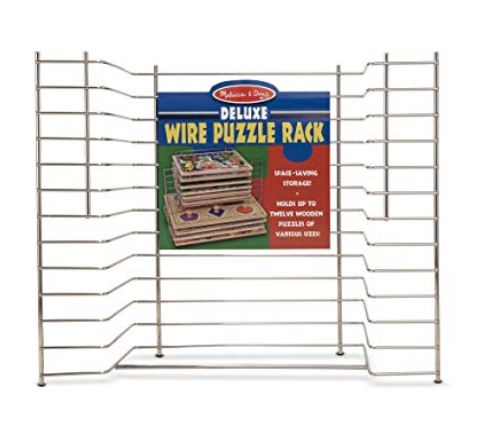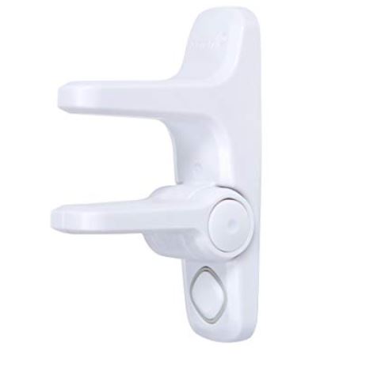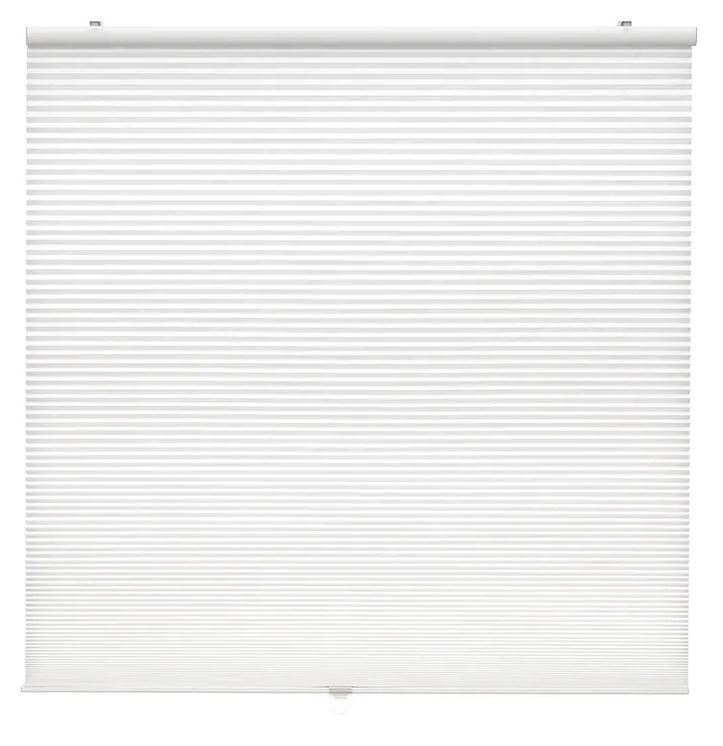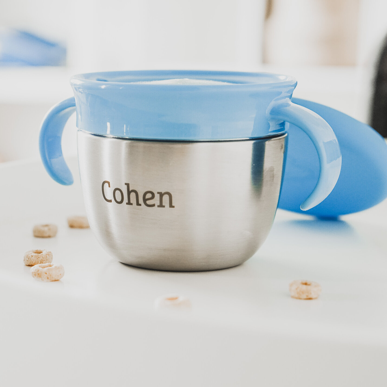Playroom Redesign
When we first moved into this house, I was SO happy to finally have a playroom. At our old house, the living room was the playroom which was…challenging. As a stay-at-home mom with a growing family I was so grateful to have the space to dedicate an entire area just to playing and learning. We went back and forth on where the playroom should be and ultimately decided against having it upstairs. At the time our son was 18 months and he needed to be within earshot and we spend most of our time on the main floor. By using the flex room as our playroom he could play while I cooked, cleaned up, or worked at the kitchen table.
The only downside of this is that the playroom was now the first room you saw when you walked in our front door. For a year there was nowhere for more than one adult to sit (not so great for playdates), and we just kind of threw what we had in there. Cohen doesn’t have many toys in his room (mostly books and stuffed animals) so almost everything he plays with lives in the playroom. I know this is just a season of life and this room won’t be a playroom forever - it will most likely be an office, formal dining room, or sitting room once our children outgrow the need for a playroom. I wanted it to blend in with the rest of the decor in our home and not scream, “playroom!” when you walked in the front door. I also didn’t want to spend a fortune knowing this space was ultimately temporary, and let’s face it - it’s a playroom for a little boy. Things are going to get beat up.
GOALS:
Adult seating - a couch that turned into a pull-out bed to allow us to host one more overnight guest.
Don’t spend a fortune - $1,000 budget.
Blend in with the rest of the house decor; keep a serene, neutral backdrop.
Organize all the toys.
Include a speaker so we can listen to music.
Kid-friendly decor.
Below is my original mood board:
BEFORE
AFTER
SHOP OUR PLAYROOM
Paint color is Sherwin Williams Repose Gray. As an Amazon Associate I earn from qualifying purchases.


